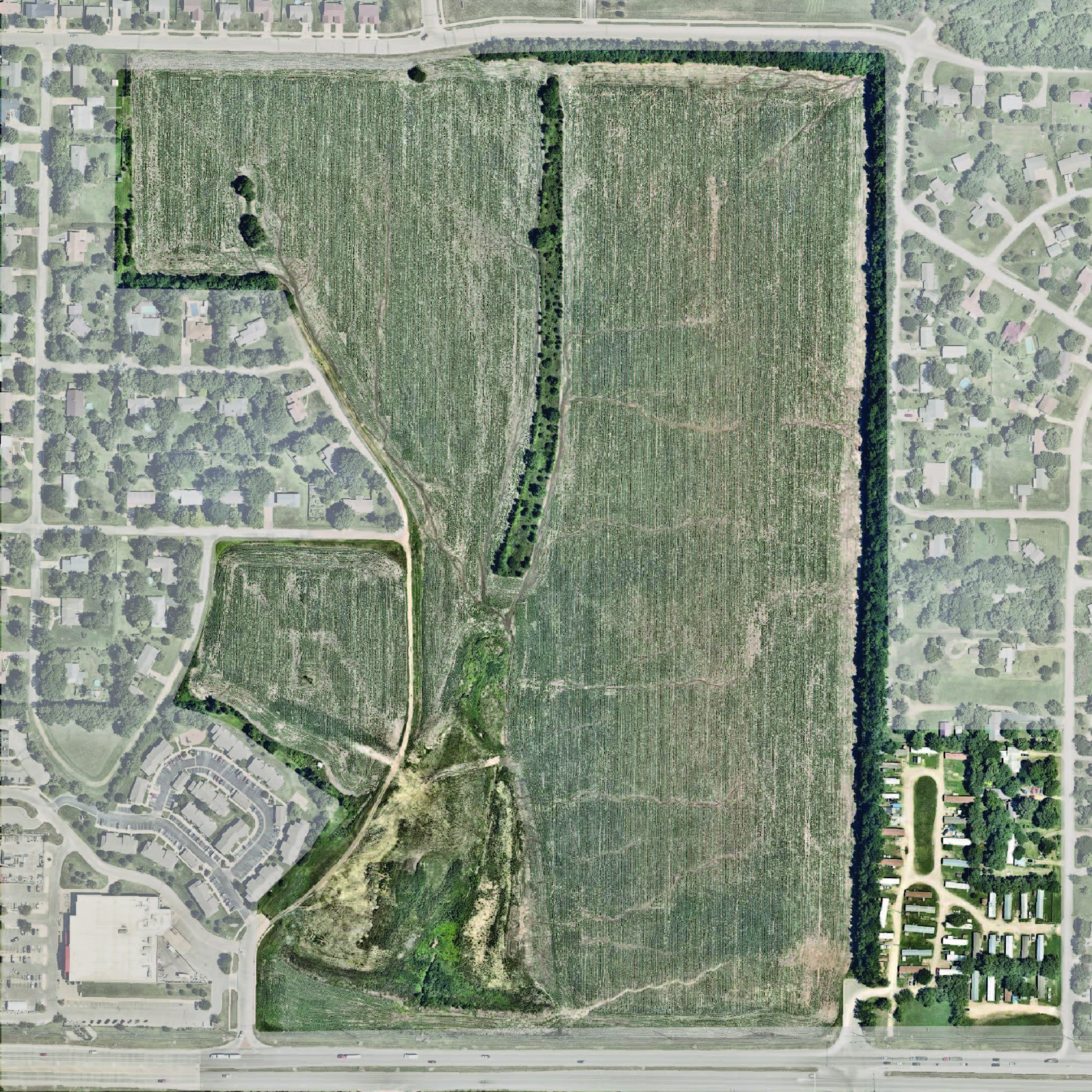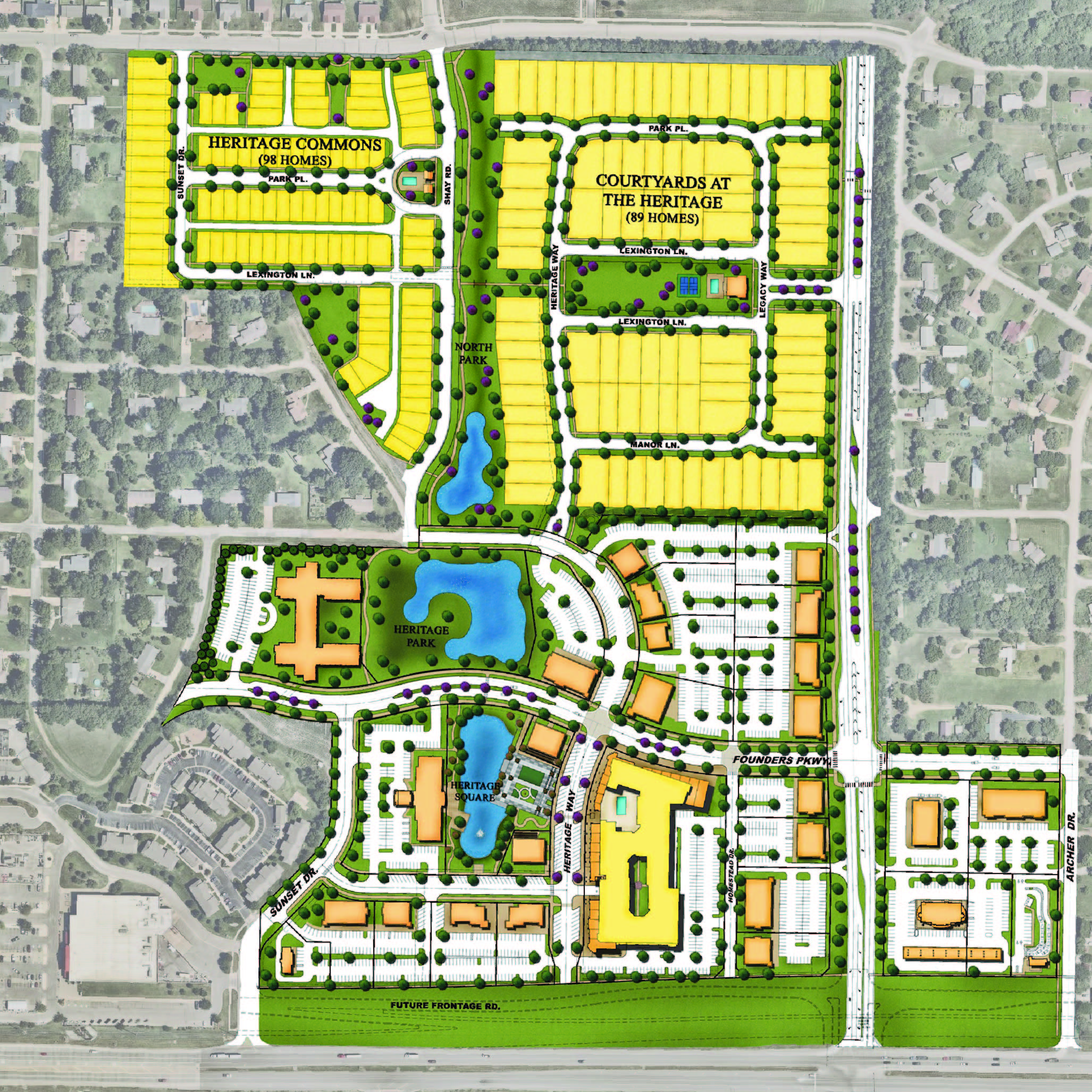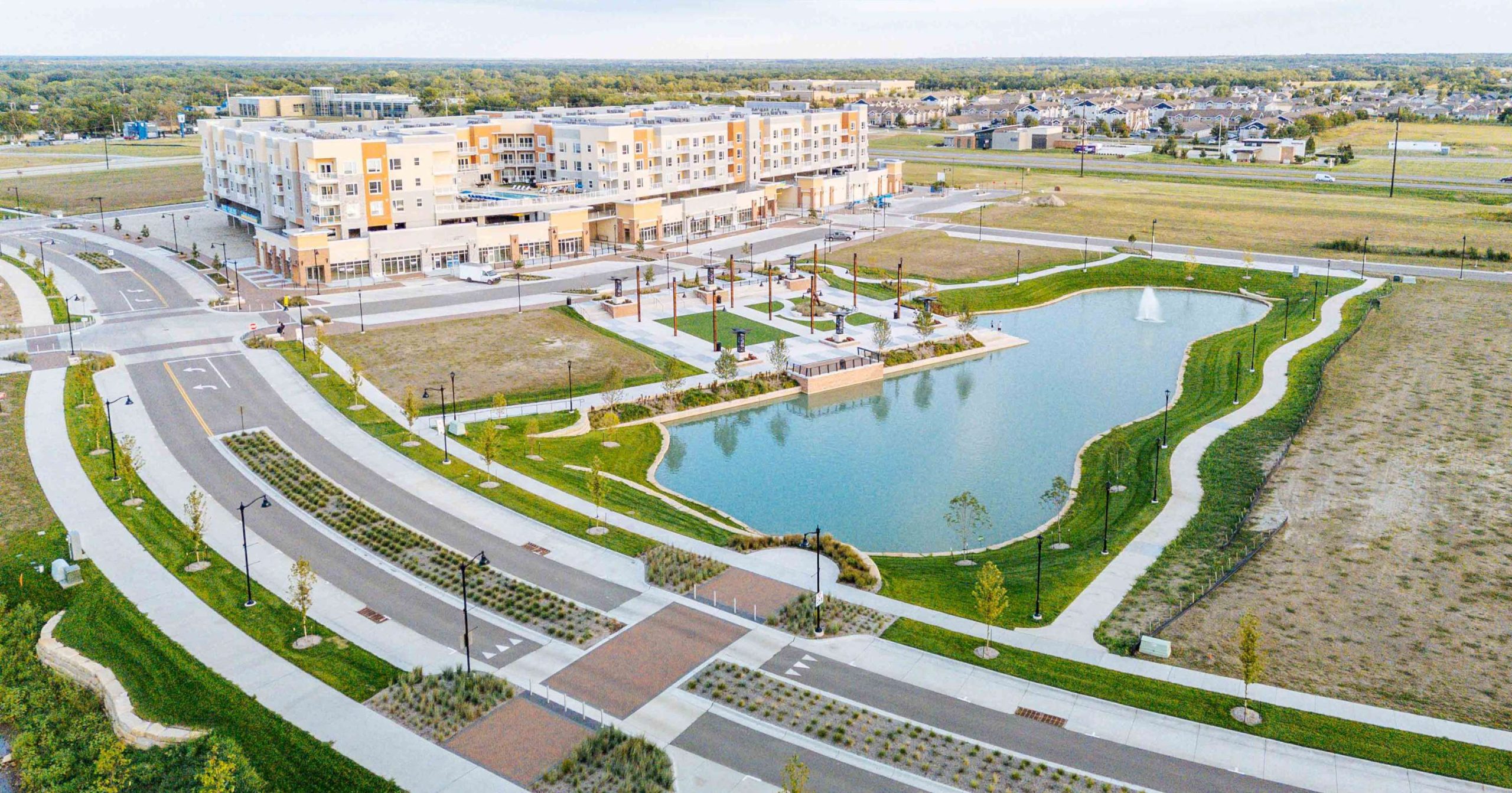
The Heritage – An Anchor for the City of Andover
November 22, 2023
Your parents probably gave you lots of advice when you were growing up including to never be afraid to try something new. At MKEC, we put that piece of wisdom into practice as often as we can.
In 2016, Dr. Michael Lies and Lance Biel of Lies Properties and their consultants, Jones Development and Street Real Estate, came to us to assist them with the development of a 100-acre parcel adjacent to US-54 in the City of Andover. Andover’s city officials had recently finalized a complete overhaul of city codes and published their new Unified Development Manual, modernizing their zoning code to allow for mixed-use style development. Coincidentally the City had also invested in a corridor study along US-54 which established a vision for redevelopment around the highway improvements.
In collaboration with City staff, the bones for a mixed-use development were conceptualized. The opportunity to create a traditional downtown space, something Andover never had – an area where people could live, work and play without ever straying too far from home, became a reality.
We have been involved with The Heritage from the early planning stages in 2016 to now, with the project nearing completion. A development like this came with its own successes and challenges where we had to learn and innovate as the project progressed.
Starting with a vision
The project began with the city of Andover studying what they could do with the US-54 corridor.
“They analyzed how their city would best grow around the US-54 corridor,” said MKEC’s landscape architect Jason Gish. “That was the precedent for how the planning side would come to be. We went to town early on, meeting with the city and the developer and trying to figure out what this could be. We had this idea it could be a bunch of different uses within this 100-acre property, which was unique for the Wichita metro. They wanted to take all the great things we used to love about downtowns and small cities where you live, work, and play in the same place. This was taking that framework and figuring out how to do it today.”
The city’s vision-casting included involving the people that live there.
“The city has done a lot of research,” said Kevin Graham, civil engineer for MKEC. “Part of that included polling the public. They found people felt there was a need for Andover to be its own destination, independent of Wichita. Most people go to Wichita for shopping and entertainment. The question was how do you get people to shop in Andover, to eat in Andover? This development will help fulfill that need.”
Creating an anchor
Working to plan the site, one of the first things we wanted to do was to replicate the function of an anchor tenant for the development. We needed something to attract users to the development. We decided to create a series of parks that run through the middle of the development, providing green space and areas for the community to come together. The traditional bustling downtown experience that this mixed-use development aims to mimic, offers an interconnected park space as an anchor point for shops, residential, and recreational space.
“The park fabric becomes the anchor space that draws people to this location, fostering unique place qualities and connectivity,” Gish said. “It’s very diverse. It can be a lot of things to meet the need of an active space.”
Specifically, the development includes Heritage Square, a multi-purpose plaza space in the heart of the development that encourages people to gather and enjoy the area.
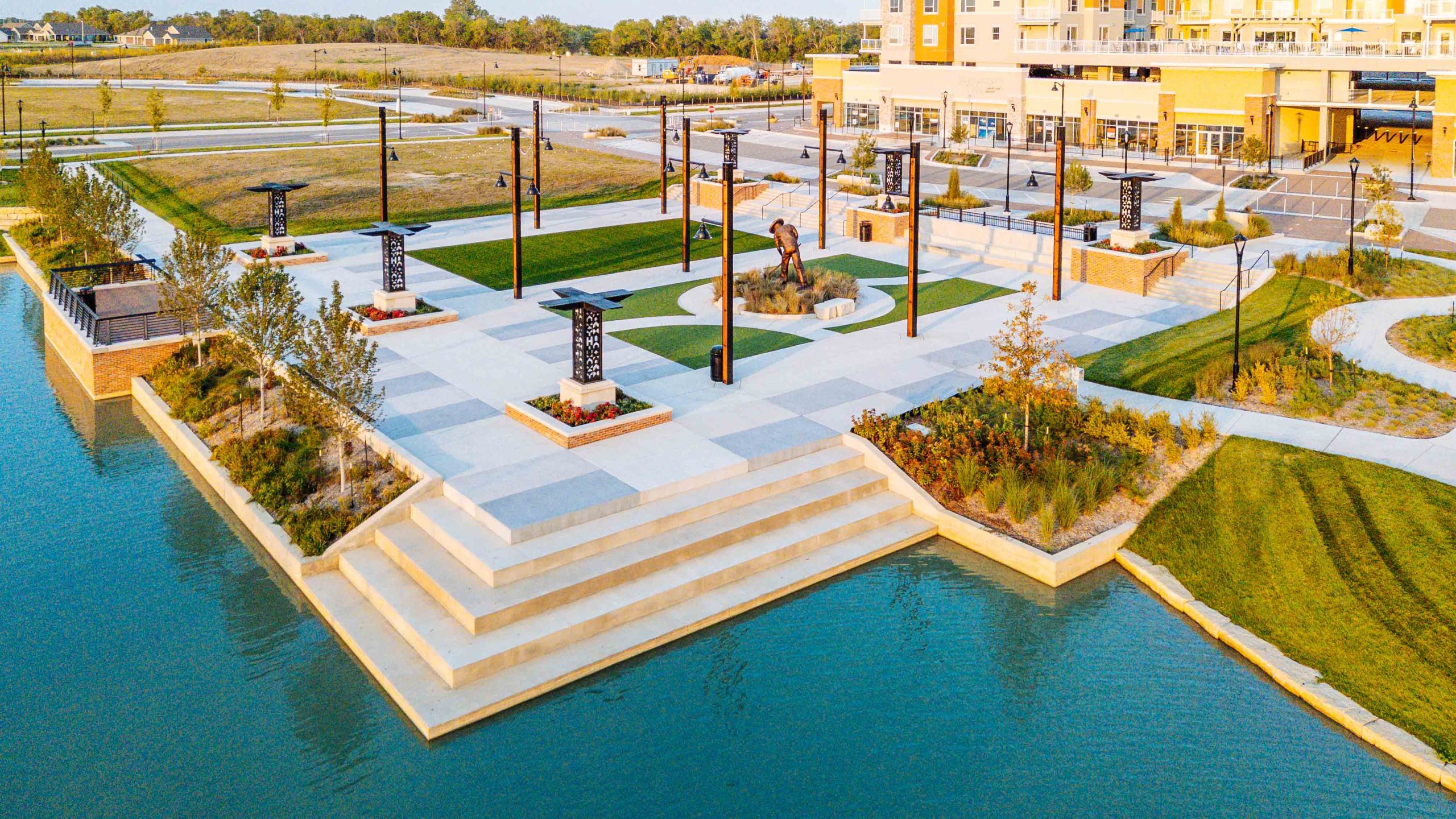
Thinking vertically
With office and retail existing in the same building, we had to work closely with the city of Andover on the zoning, which will benefit the city in the future.
“The zoning is three-dimensional,” Gish said. “You have office and retail existing in the same square and plan, but one’s above the other. We had to work with the city to write this language to allow these things to occur and try to set the language up so you can work with city policies. There’s a lot of little details in that. We had the opportunity to learn some new things.”
While the developer had an idea of what they wanted, MKEC helped resolve each detail with all the stakeholders.
“Early on, the city of Andover had a good framework in their zoning for what they wanted this to look like,” said Joey Deneke, GIS/cartographic technician for MKEC. “We worked with city staff on these details. Regular commercial, the zoning is pretty straightforward, but in these meetings with the neighborhood, planning commissioners, city planning, we had to do a lot of showing of what it’s going to look like. We provided a lot of examples for the neighborhood. It’s not typically done in our area, so for the surrounding neighborhood there’s a lot of hesitation since it’s something different.”
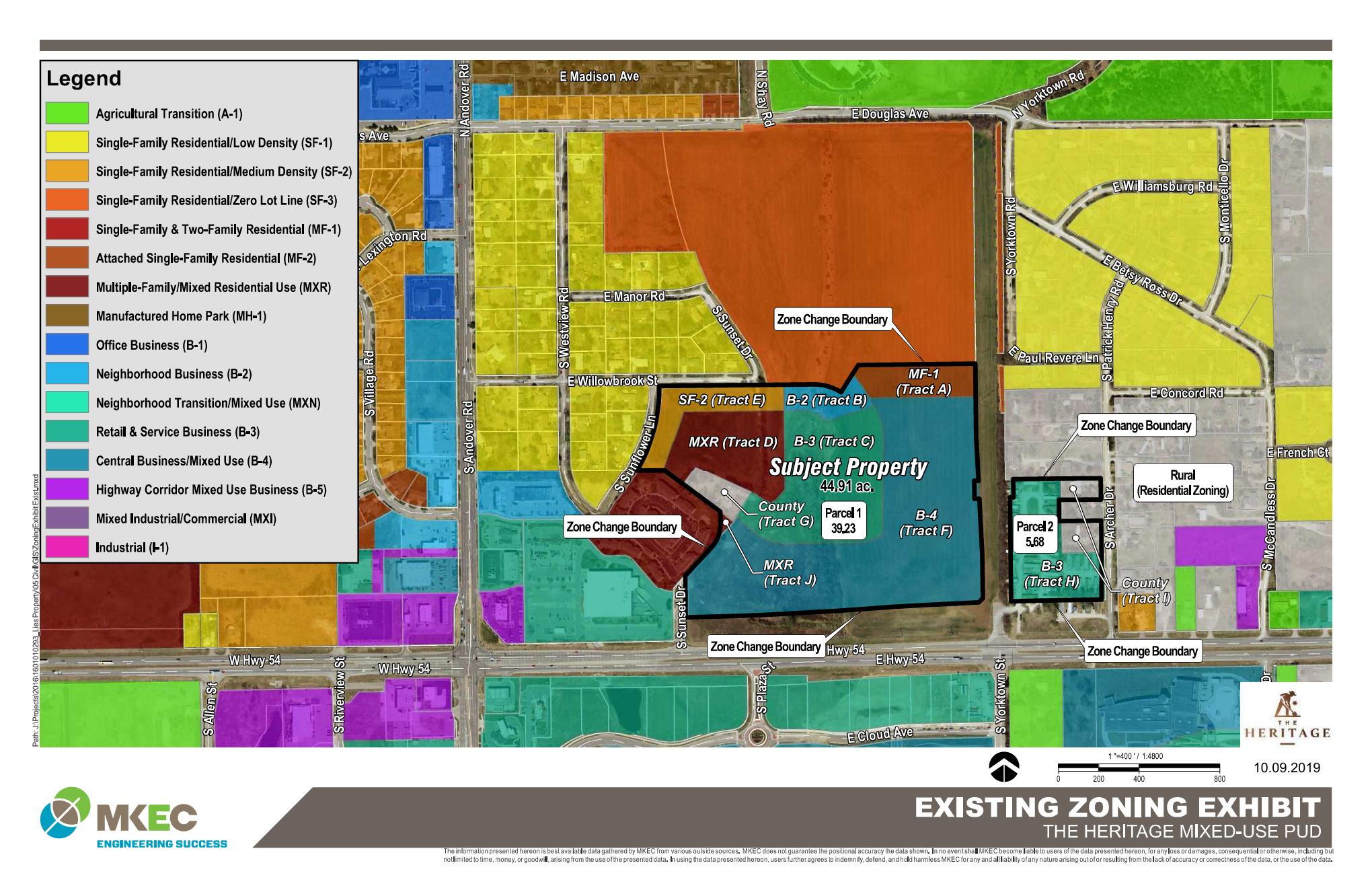
Budget challenges
In addition to creating new zoning language, the budget offered its own set of challenges. With a budget set in 2018, well before post-pandemic inflation, we had to think creatively to deliver exactly what the developer wanted on the budget they had allotted.
“Our budget was set in 2018,” Graham said. “Everything costs more now, and the vision changed a little bit. We were designing stuff in 2022 and 2023 based on a budget in 2018. One of the big challenges is giving them this grand project with a budget that’s pre-inflation. It has been a design consideration that has reinserted itself many times along the lifeline of the project.”
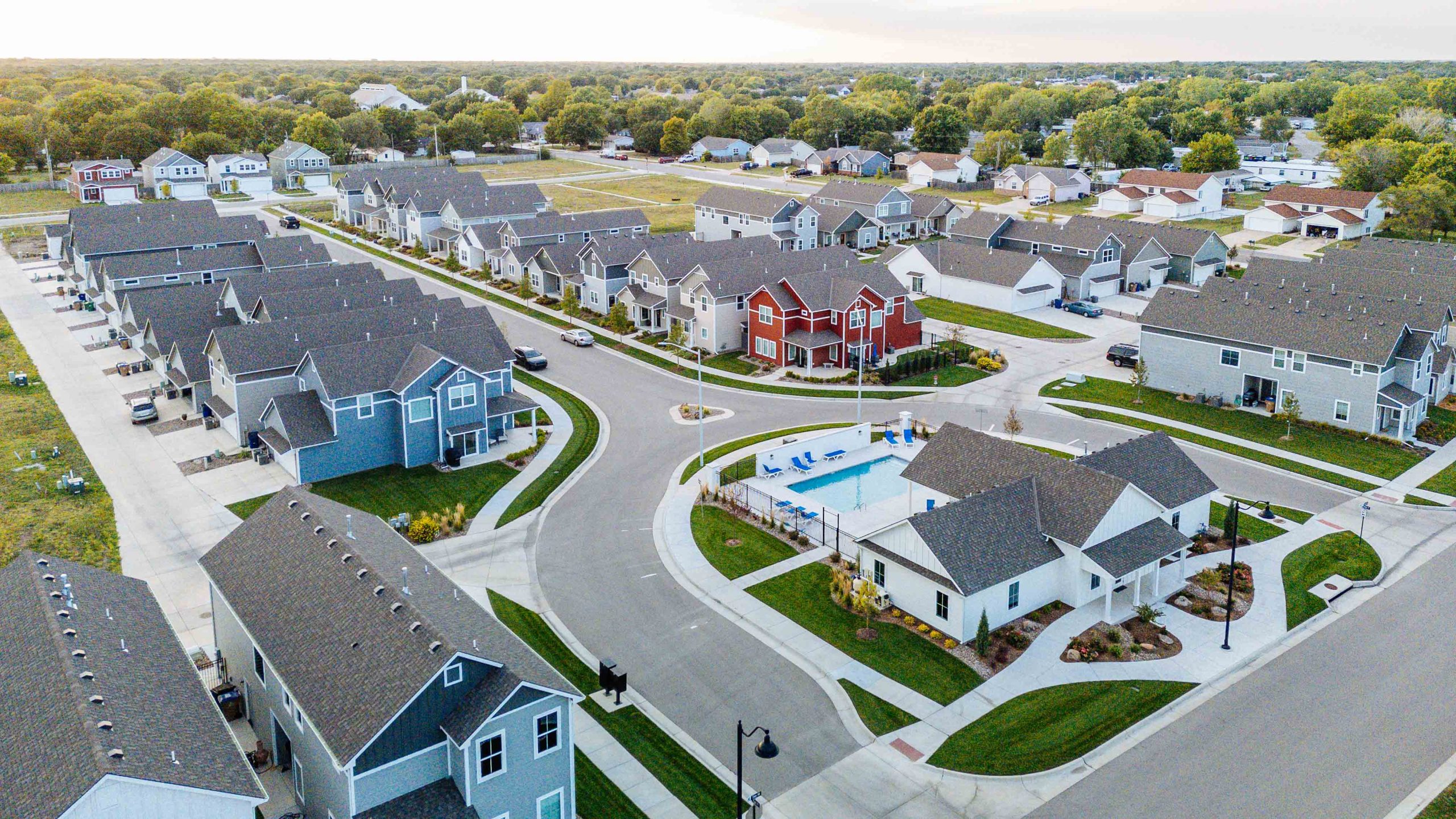
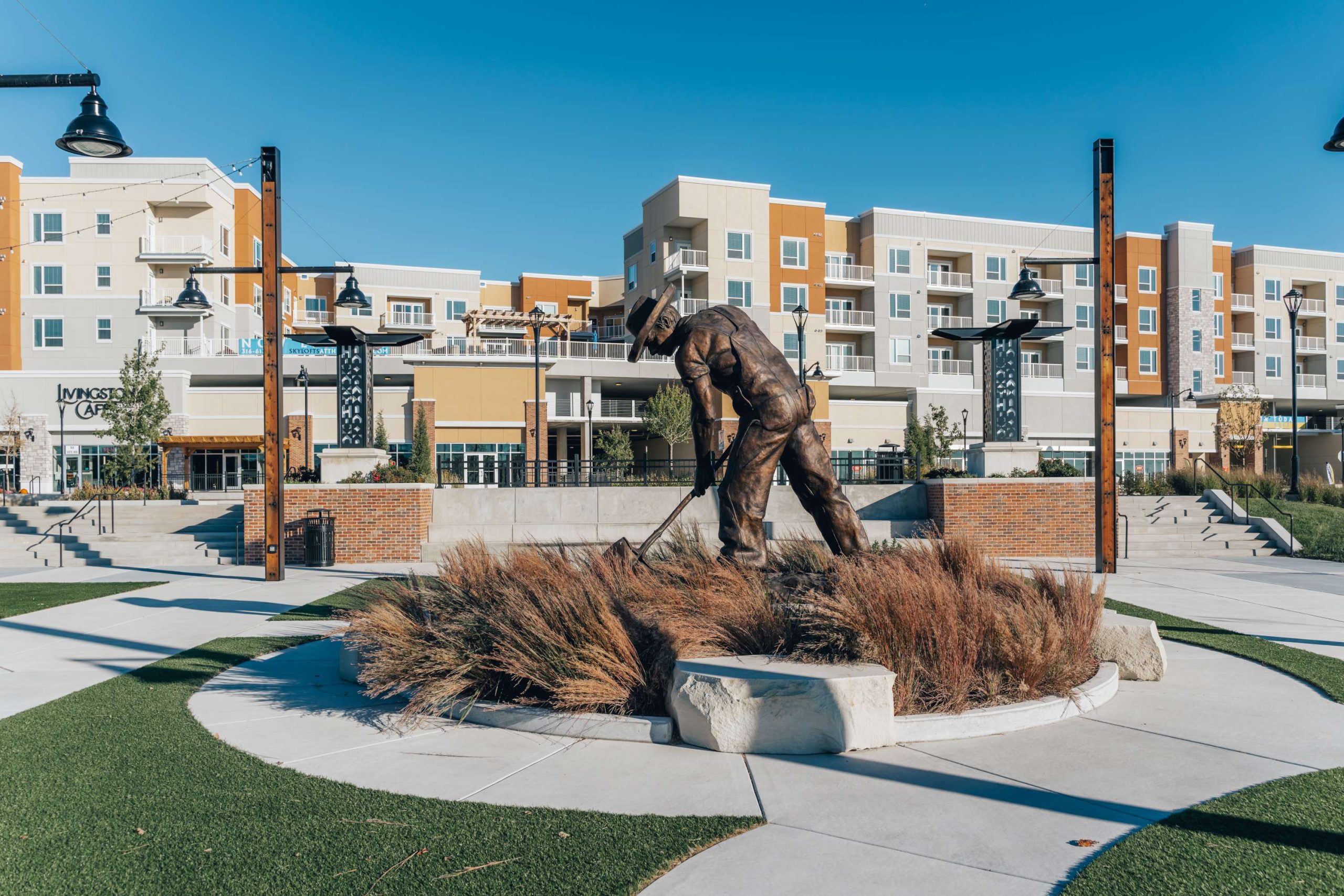
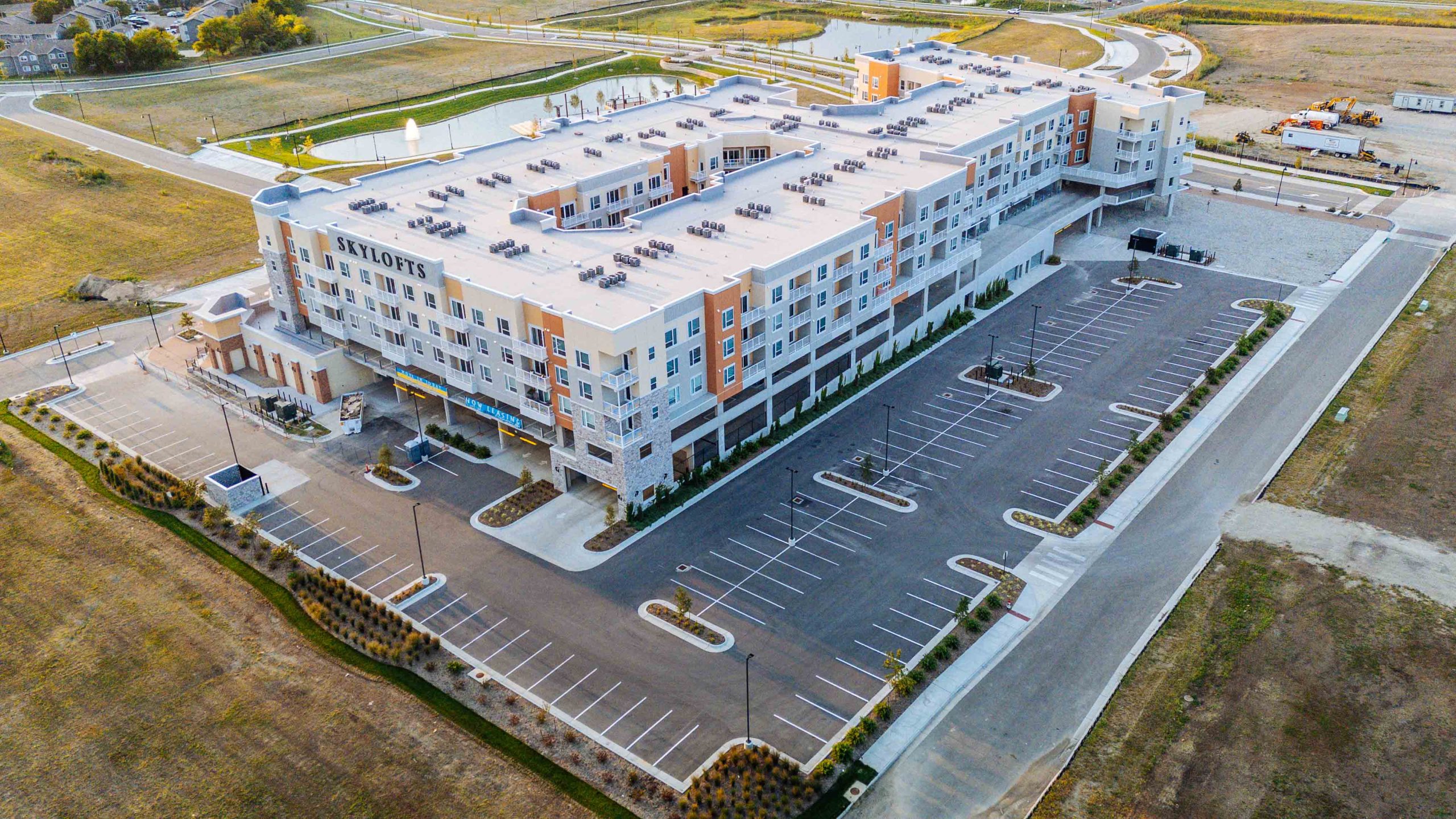
All hands on deck
MKEC’s multi-discipline approach to our projects served us well in creating this multi-use development. While our primary roles were navigating the entitlement process, providing planning and site design, civil engineering, and overseeing construction, we have used the expertise from team members in all of our disciplines to implement unique design improvements into the built environment.
Gish said. “Outside of the architecture, our role has literally been everything else including site planning. The stuff that you don’t see or necessarily recognize. Sewer, drainage, street system, traffic calming measures. We worked on all the details. Electrical, structural, landscape, hardscape.”
A cool feature is this was our first project to construct the soil vault systems we specified under the pavement. Prior efforts have been unsuccessful and long-term tree growth and health have suffered. Said soil vaults allow trees the proper soil volume, air, and nutrient resources to develop into large shade trees. We were delighted when this developer understood the value that large trees provide to a streetscape in a dense urban design environment. Future generations will especially be the recipients of this investment value.
Learning for the future
Trying something new can be intimidating, but with a great team like we have at MKEC, we’re always looking to add new skills to our offerings. Besides the developer providing the city of Andover with a new destination for its residents, The Heritage project allowed us to learn new things that we can now use to help other clients in the future.
“I think it’s a really great opportunity because we’ve gotten another step or rung up the ladder in our experience,” Gish said. “These experiences just give us more knowledge.”
Graham agreed. “Mixed use is a growing trend nationwide. Work, live, play. It’s everywhere in any decently sized metro area. This is the trend. This is the direction it’s going. We have the expertise in-house to provide it all in-house.”
This project is a great example of MKEC helping our clients create better places where people will want to be.


